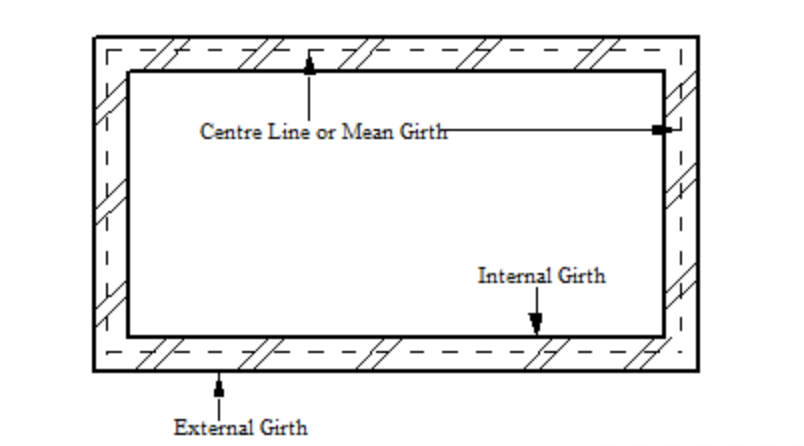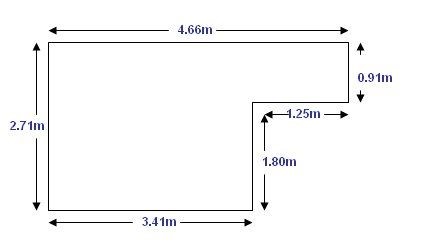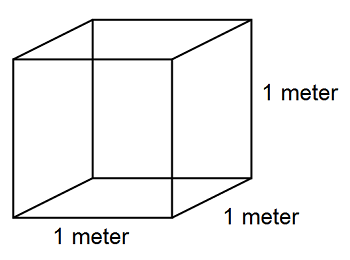
Request Callback
FAQ – Frequently Asked Questions
Quantity Surveyors with a vast amount of industry years and practice have collected construction data from work activities on site, refined the data as much as possible by testing the collected data in different situations and scenarios. Further to this, the refined data have been put together to create The Building Estimator to help your day to day construction life easy, simpler, faster and smarter.
An Estimate is an effort to project or forecast the likely expenditure or requirements for a certain construction project or a particular item of work (concrete, formwork etc.) as accurately as possible. An Estimator is a tool used to achieve this process. This may be used in for different construction projects such as a new building or remodeling/renovation projects. Getting construction estimates is an important practice to determine the expenditure you require for your project.
Please see image below:


Linear metre is the length of a piece of material as it is (metre is the unit of measurement) and its total length is called Perimeter. For example, in the image below, which is say a room space the total sum of the lin.m(s) in this space which is otherwise called perimeter is:
 Calculation: 4.66m + 2.71m + 3.41m + 1.80m + 1.25m + 0.91m = 14.74m
Calculation: 4.66m + 2.71m + 3.41m + 1.80m + 1.25m + 0.91m = 14.74m
Explanation: The sum of each individual dimension(lin.m) which is 4.66m, 2.71m, 3.41m, 1.80m, 1.25m and 0.91m has been totaled to give 14.74m which is the perimeter.
Perimeter or circumference of a circle = 2πr or πd
 Calculation: 4.66m + 2.71m + 3.41m + 1.80m + 1.25m + 0.91m = 14.74m
Calculation: 4.66m + 2.71m + 3.41m + 1.80m + 1.25m + 0.91m = 14.74m
Explanation: The sum of each individual dimension(lin.m) which is 4.66m, 2.71m, 3.41m, 1.80m, 1.25m and 0.91m has been totaled to give 14.74m which is the perimeter.
Perimeter or circumference of a circle = 2πr or πd
Metre is the unit of measurement but the square area of a place say the area for floor tiling is the length x the breadth of the proposed tiling space. See image below for proper understanding-
 as you can deduce from the image above m(metre) and cm(centimeter) are the units of measurements.
as you can deduce from the image above m(metre) and cm(centimeter) are the units of measurements.
Calculations/ Formulas for area differ from shape to shape.
Area of a circle = πr2
Area of a trapezium =1/2 (a+b) h
Area of a triangle = 1/2bh
 as you can deduce from the image above m(metre) and cm(centimeter) are the units of measurements.
as you can deduce from the image above m(metre) and cm(centimeter) are the units of measurements.
Calculations/ Formulas for area differ from shape to shape.
Area of a circle = πr2
Area of a trapezium =1/2 (a+b) h
Area of a triangle = 1/2bh
Say you have a concrete cube, volume is Length x Breadth x Height please see image below; as earlier stated, metre is the unit of measurement.
 Volume= Length (1m) x Breadth (1m) x height (1m) = 1m3.
Volume= Length (1m) x Breadth (1m) x height (1m) = 1m3.
Hence the volume of the above concrete cube is 1m3. Calculations/ Formulas for volume differ from shape to shape.
Volume of a cylinder = πr2h
Volume of a Cone/pyramid = 1/3 πr2h
 Volume= Length (1m) x Breadth (1m) x height (1m) = 1m3.
Volume= Length (1m) x Breadth (1m) x height (1m) = 1m3.
Hence the volume of the above concrete cube is 1m3. Calculations/ Formulas for volume differ from shape to shape.
Volume of a cylinder = πr2h
Volume of a Cone/pyramid = 1/3 πr2h
You can use our Building Estimator Calculator as seen in the automated building estimator section otherwise, to convert from milimetre(mm) to Metres(m) = divide value by 1000, and from metre(m) to mm(Millimetres) – Multiply value by 1000.
For example, 1m to mm = 1000mm, 1mm to m = 0.001m
Shoring is a temporary support to an unsafe structure. In other words, shoring is a process of supporting a building, structure or trench temporarily to avoid it from collapse- otherwise known as earthwork support in foundation.
Elements in my construction work include; Foundation works, Frames – Columns and Beams, Staircase, Walls – Blockwork and Lintel, Roffing and Roof Covering, Windows and Doors, Plumbing and Mechanical Installation, Electrical Installation, Finishing Works, Painting and Decoration, Fittings and Fixtures and External Works. All of these mentioned compose of the elements in my construction work.
The Building Estimators Budget Calculator, automatically tells you the approximate and probable cost of construction for your Residential construction, Commercial Construction and Fence construction. Just incase, you are not satisfied with the outcome of your budget calculator, you may request for a more accurate estimate by uploading your construction drawings and any other information you deem necessary.
To use our Automated Building Estimator, it is a simple process. First you need to sign in if you have an existing account and sign up if you do not. After which you will have access to a range of construction work items such as filling works, tiling works, formworks etc. All you have to do is select the work item you need an approximate estimate for, input the specifications of the item of work then submit. Then you automatically get your material and labour requirements for that item of work.
The custom Building estimator helps to cater for items you cannot use our automated building estimator and budget calculator for.
The Custom Building Estimator will give you material and labour requirements for your construction work by uploading your drawings and or any other specifications important to create an accurate estimate for your work.
Estimates are usually ready within 3-7 working days and if urgent within 1-2 days.
We carry out market surveys on construction materials weekly hence helping us refine the information we churn out to you. Hence, this pricelist is updated weekly.
Please send us an email on [email protected]




